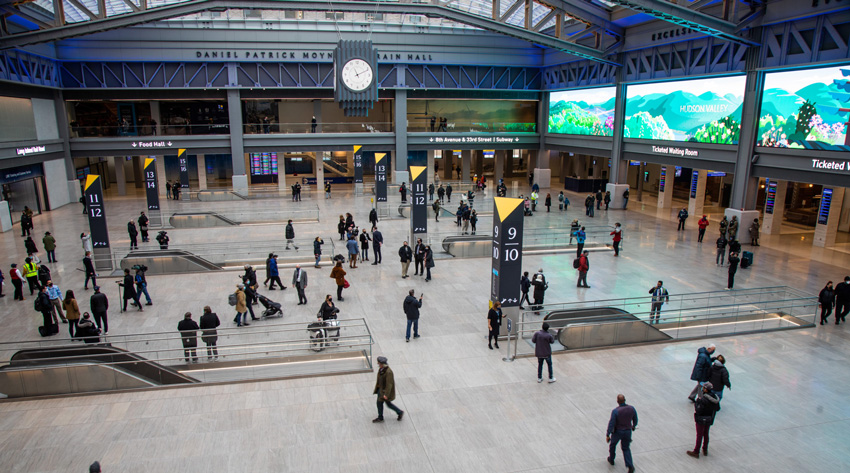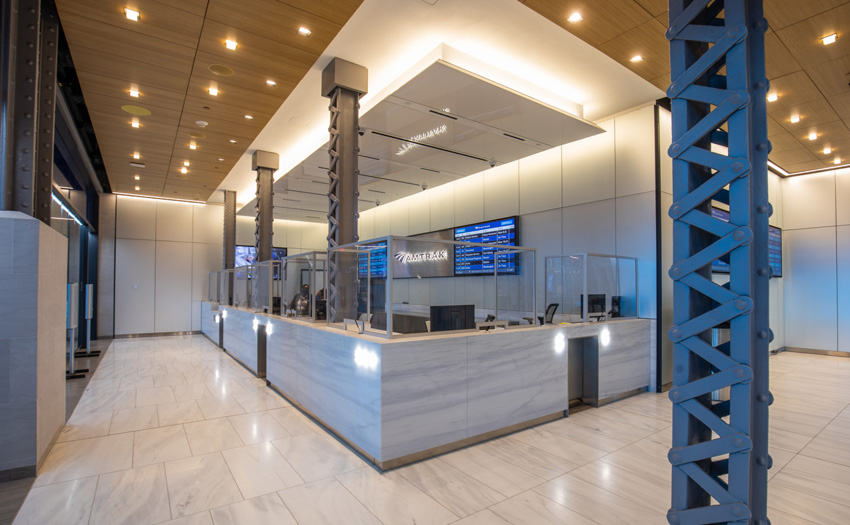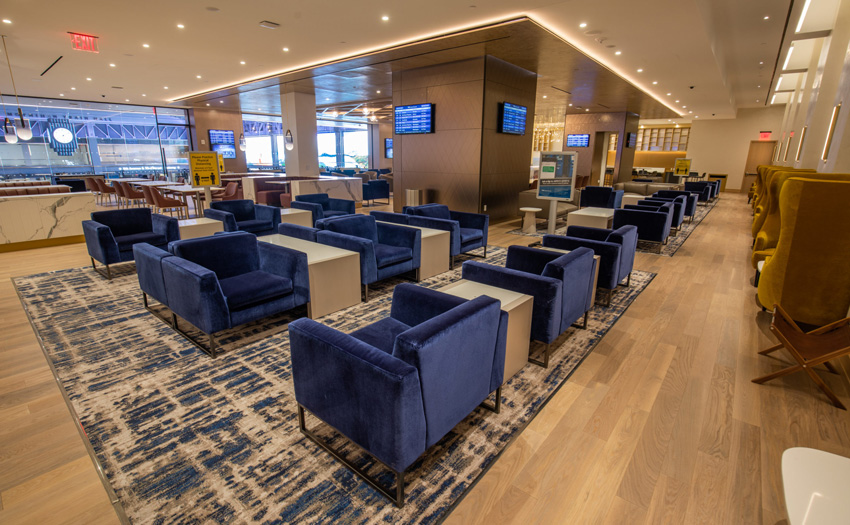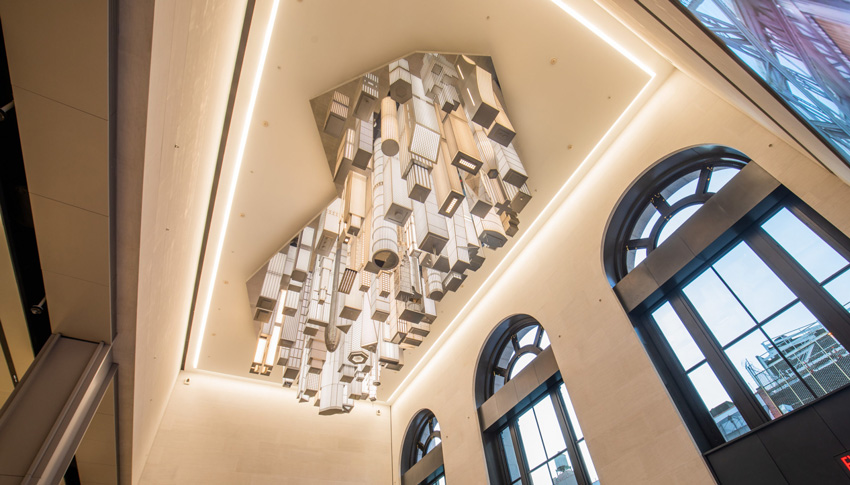
NEW YORK – On January 1, 2021, Amtrak, in partnership with Empire State Development (State of New York), expanded its footprint in New York City with the opening of the Moynihan Train Hall, located inside the historic 1912 James A. Farley Post Office building, between W. 31st and W. 33rd Streets directly across 8th Avenue from New York Penn Station. The $1.6 billion, 255,000 square foot Moynihan Train Hall now houses the main Amtrak and Long Island Rail Road (LIRR) boarding concourse. Combined with recent improvements to New York Penn Station, the Moynihan Train Hall will relieve crowding, improve passenger comfort and security, and offer an enhanced facility that will better serve Amtrak and commuter rail customers.
Moynihan Train Hall and New York Penn Station operate as one complex with Amtrak’s full-service offerings available in Moynihan Train Hall between 5 a.m. and 1 a.m. (it is closed between 1 a.m. and 5 a.m.). Penn Station remains accessible 24 hours a day as a self-service station, with minimal staff support and limited concourse operations overnight when Moynihan Train Hall is closed. Tracks 5-16 can be accessed from the Train Hall main concourse, and Tracks 1-4 are available at Penn Station. Moynihan Train Hall will also serve the new Acela fleet, set to debut along the Northeast Corridor in 2021.
Customers have two paths available between the Moynihan Train Hall and New York Penn Station. They can exit Penn Station onto 8th Ave., cross 8th Ave. and enter the Train Hall at any entryway; or, they can walk between the Train Hall and Penn Station on the LIRR concourse level through the Moynihan Lower Concourse. Amtrak’s main entrance to the Moynihan Train Hall is located mid-block on W. 31st St.

“Moynihan Train Hall represents Amtrak’s commitment to offering the best possible travel experience,” said Amtrak CEO Bill Flynn. “Between the improved passenger comfort and security, the new amenities and enhanced accessibility features, this is the type of train station that the late Senator Moynihan always envisioned for New York City travelers.”
Customers find the boarding concourse at the heart of the Train Hall, located in what was formerly the Farley building’s mail sorting facility. This spacious open area, approximately the size of Grand Central Terminal’s Main Hall, is paved in Tennessee Quaker marble with escalators leading to the platforms below. Arched steel trusses spanning the room support a four-section vaulted skylight that rises 92 feet above the floor and allows natural light to flood the space throughout the day. From the center of the ceiling hangs a stepped, Art Deco-inspired four-sided clock.
Arrayed around the perimeter of the concourse are the combined Amtrak ticketing and baggage area, reserved customer waiting room – accented with walnut trim that provides a sense of warmth, and a dedicated lactation lounge for nursing mothers. An Amtrak Metropolitan Lounge (formerly ClubAcela), a premium lounge space, provides travelers with a high-quality experience, including priority boarding, expanded food and beverage offerings, a family waiting area, dedicated customer service agents, private restrooms and complimentary Wi-Fi. The Moynihan Train Hall also incorporates accessible features that cater to the needs of all Amtrak customers, state-of-the-art wayfinding through dozens of LED and LCD displays, and Red Cap service.

“Amtrak’s Moynihan Train Hall will deliver the world-class rail travel experience our customers deserve when traveling to and from this incredible city. The beautiful vistas, modern design, new amenities and enhanced accessibility features showcase the kinds of improvements Amtrak is undertaking across our network,” said Amtrak Board Chair Tony Coscia.
Additional partners Amtrak worked with on the Moynihan Train Hall include New York Governor Andrew Cuomo and U.S. Senator Chuck Schumer, the New York Congressional delegation, LIRR, Metropolitan Transportation Authority (MTA), Port Authority of New York and New Jersey (PANYNJ), the Related Companies and Vornado Realty Trust. Of the $1.6 billion invested in the Moynihan Train Hall, developers Related Companies and Vornado contributed $630 million to the project in exchange for a 99-year lease on much of the century-old Farley building, and the remaining $970 million came from public sources.
On December 30, 2020, Governor Cuomo cut the ribbon on the Moynihan Train Hall, joined by officials from Amtrak, Empire State Development, MTA, PANYNJ and the Moynihan Station Development Corporation. “This is a great public work,” said Cuomo. “It is a testament and a monument to the public, and they deserve the best and they can produce the best. We built this not for ourselves. We built this for our children and our children’s children, and we built this as a statement of who we are, and who we believe we are, and who we aspire to be.”

Envisioned for nearly three decades and championed by U.S. Senator Daniel Patrick Moynihan of New York, for whom the facility is named, Moynihan Train Hall was designed by architectural firm Skidmore, Owings and Merrill, with interior spaces by Rockwell Group, FX Collaborative and Elkus Manfredi. Overall, the Farley building includes an additional 700,000 square feet of commercial, retail and dining space.
As part of the general rehabilitation of the building, which began in 2017, the stone facade, 700 windows, the copper roof and decorative terracotta elements were restored. Public areas feature large-scale art installations by Kehinde Wiley, Elmgreen & Dragset and Stan Douglas that were commissioned by Empire State Development in partnership with the non-profit Public Art Fund.
Images: Amtrak / Marc Glucksman
Posted Jan. 4, 2021


 Amtrak established the Great American Stations Project in 2006 to educate communities on the benefits of redeveloping train stations, offer tools to community leaders to preserve their stations, and provide the appropriate Amtrak resources.
Amtrak established the Great American Stations Project in 2006 to educate communities on the benefits of redeveloping train stations, offer tools to community leaders to preserve their stations, and provide the appropriate Amtrak resources. Amtrak is seizing a once-in-a-lifetime opportunity to transform rail and Retrain Travel. By modernizing, enhancing and expanding trains, stations and infrastructure, Amtrak is meeting the rising demand for train travel. Amtrak offers unforgettable experiences to more than 500 destinations across 46 states and parts of Canada. Learn more at
Amtrak is seizing a once-in-a-lifetime opportunity to transform rail and Retrain Travel. By modernizing, enhancing and expanding trains, stations and infrastructure, Amtrak is meeting the rising demand for train travel. Amtrak offers unforgettable experiences to more than 500 destinations across 46 states and parts of Canada. Learn more at